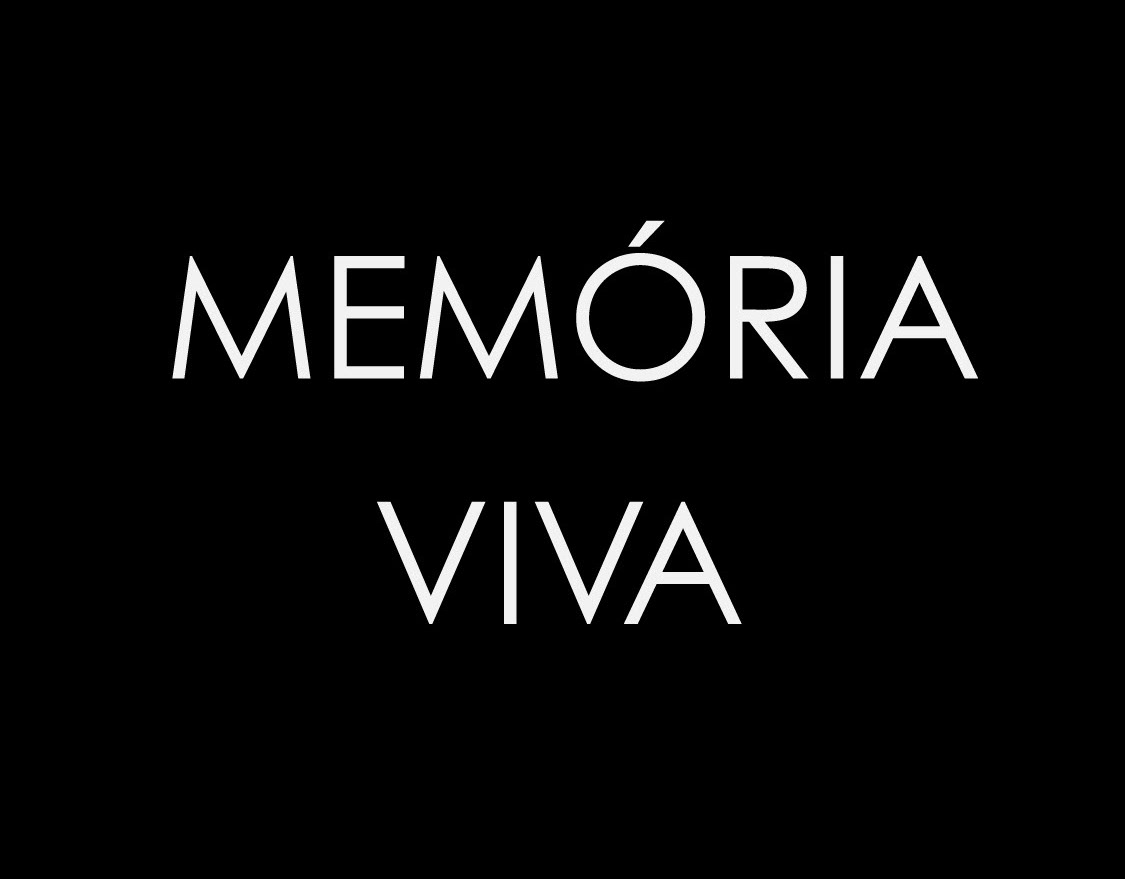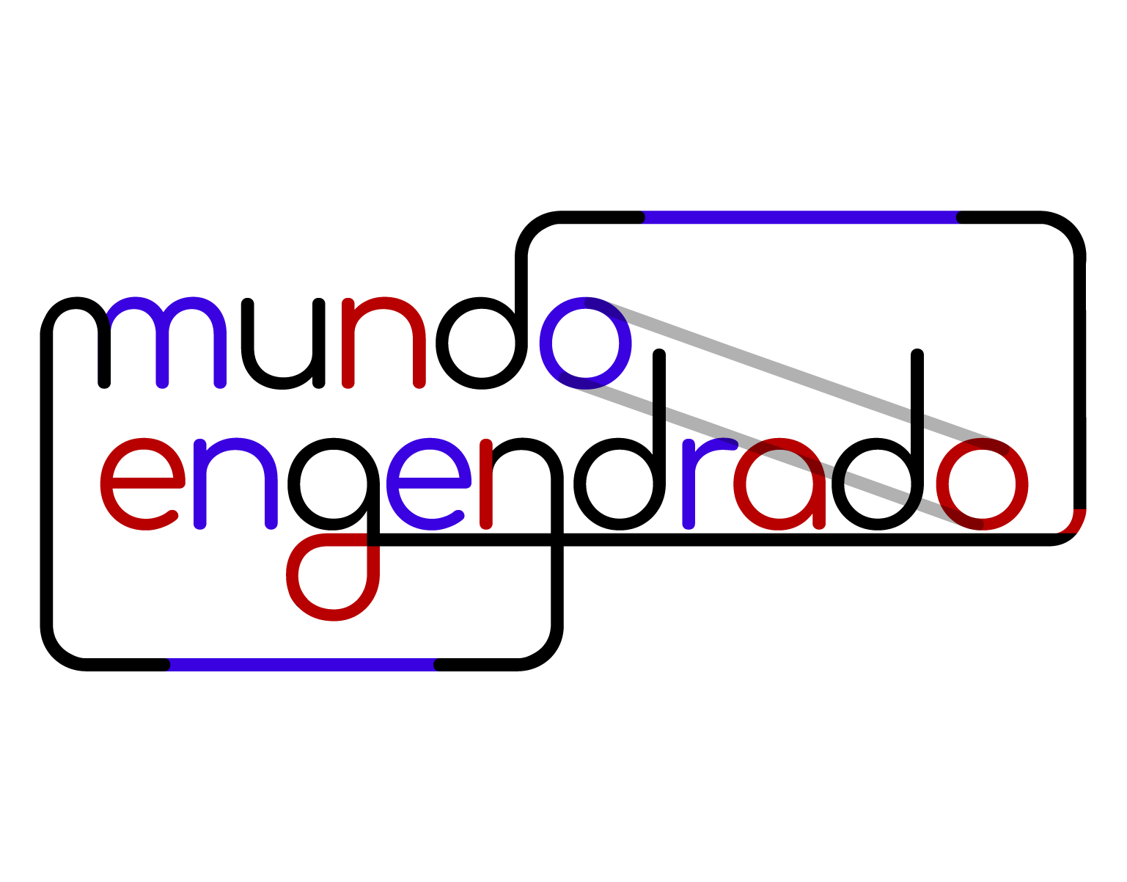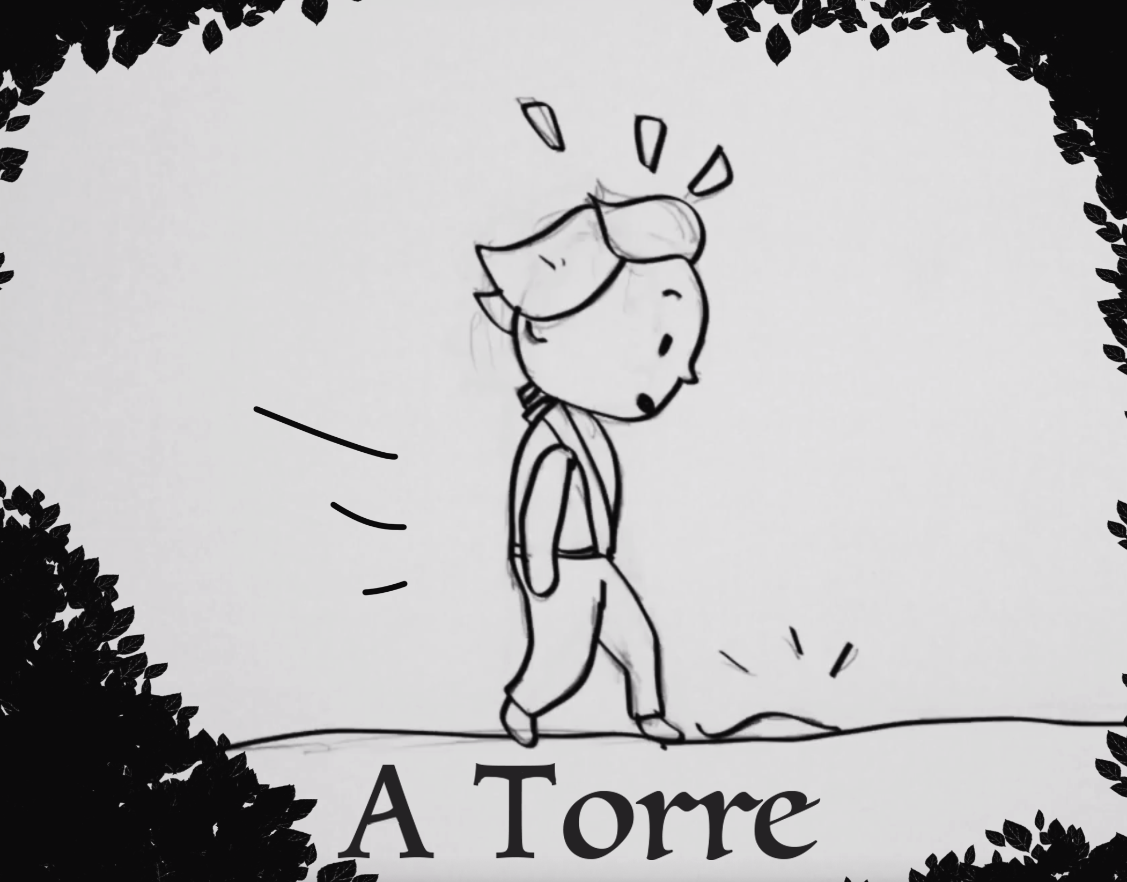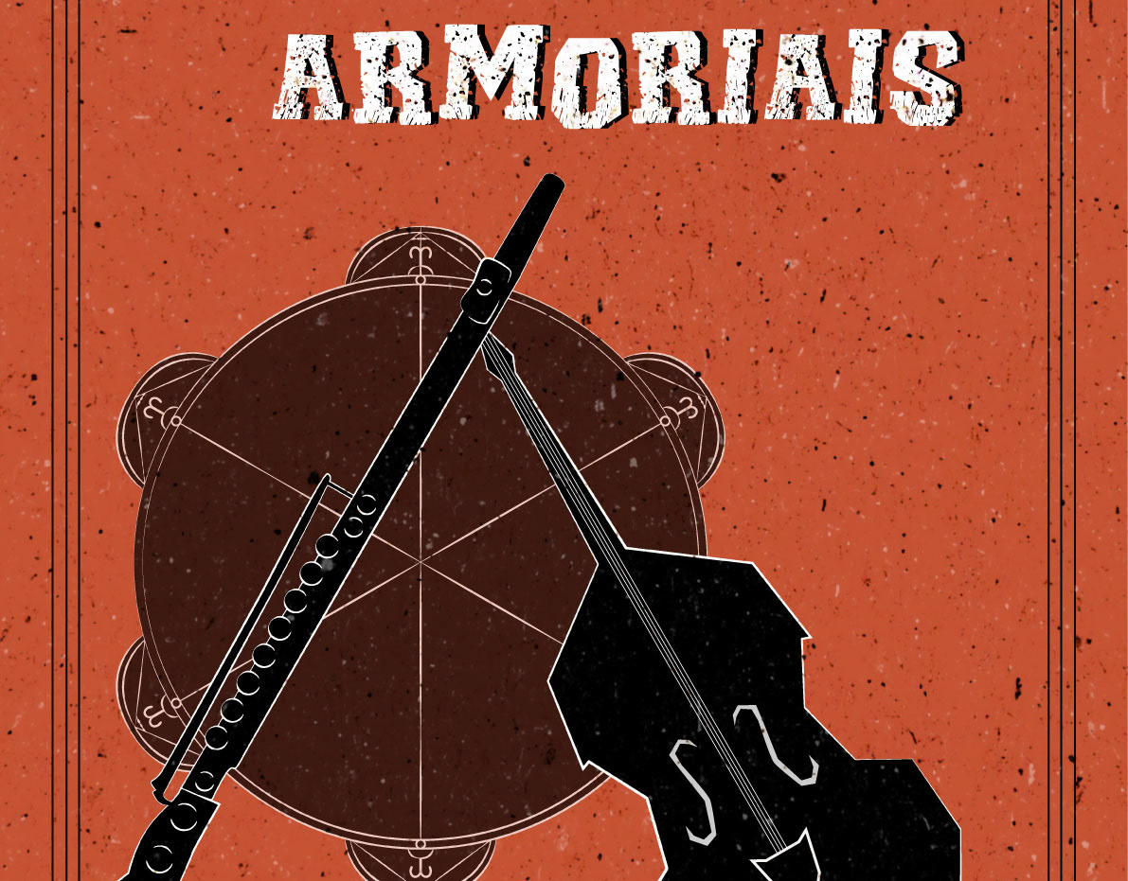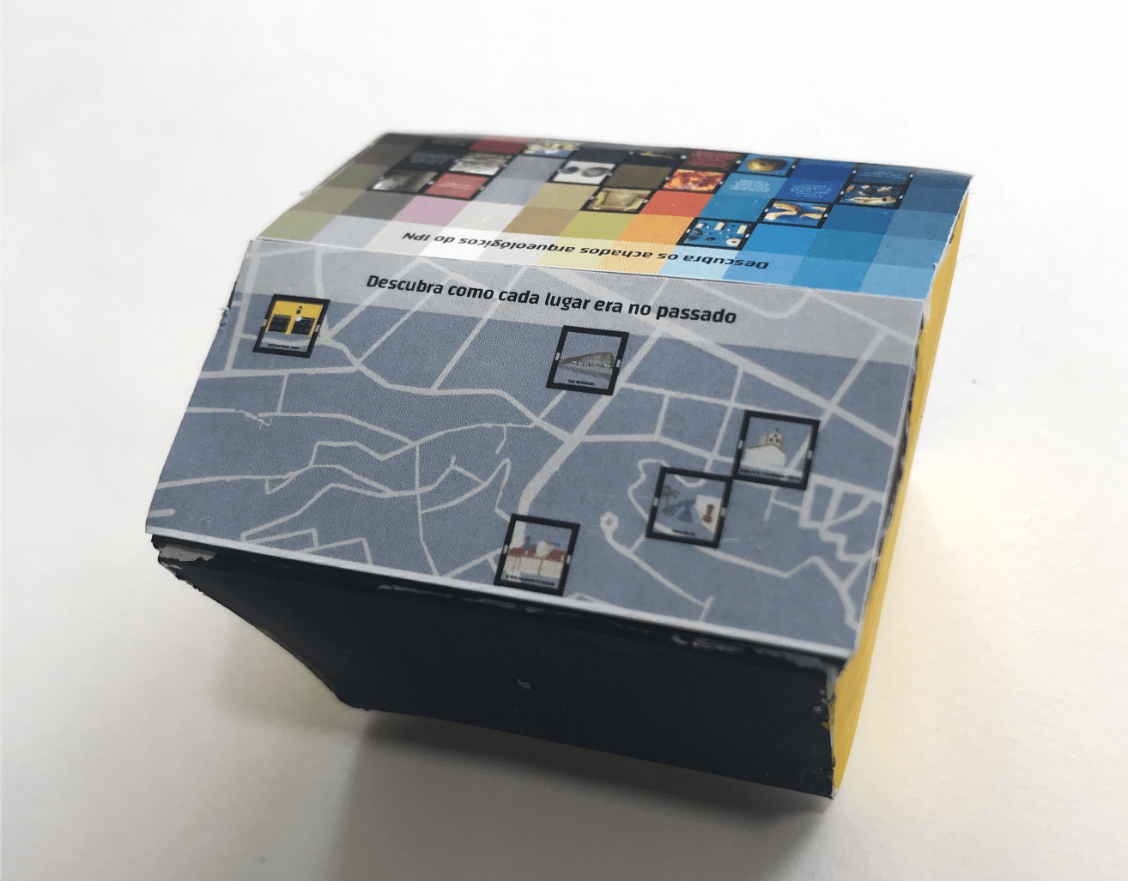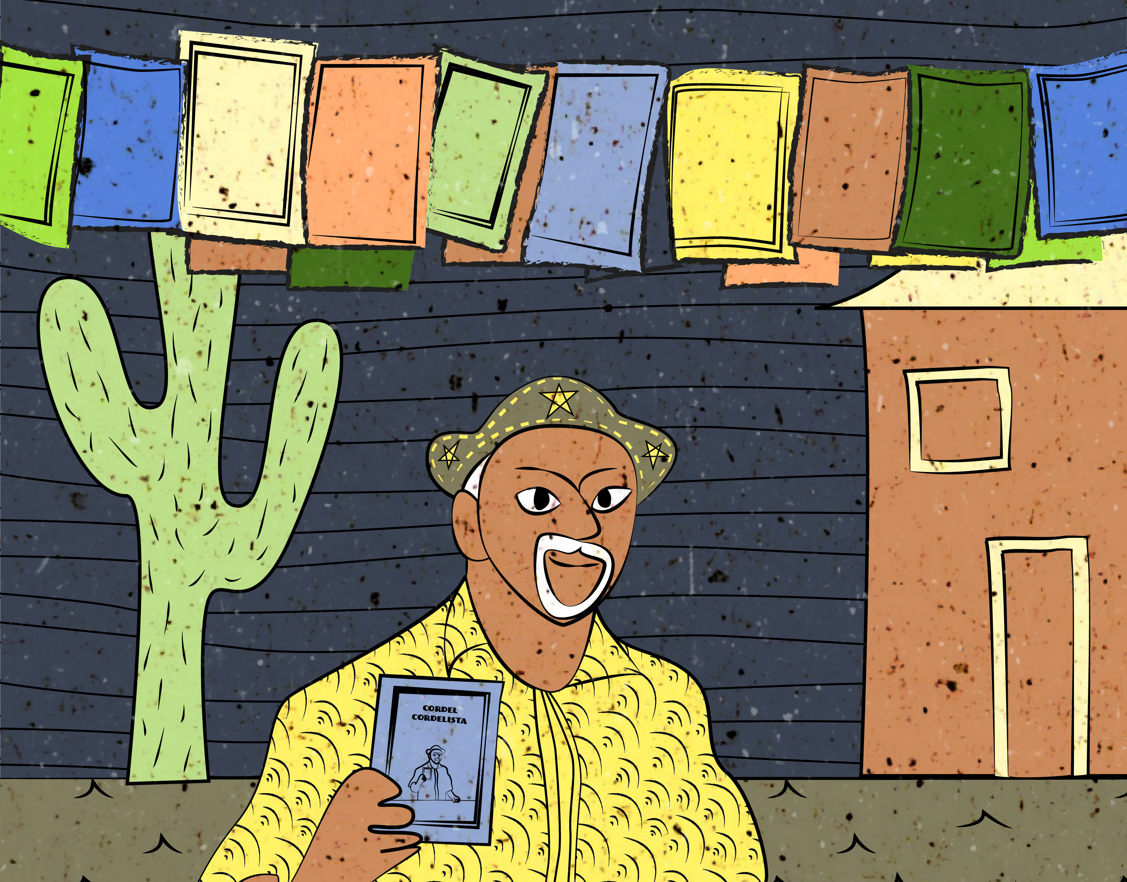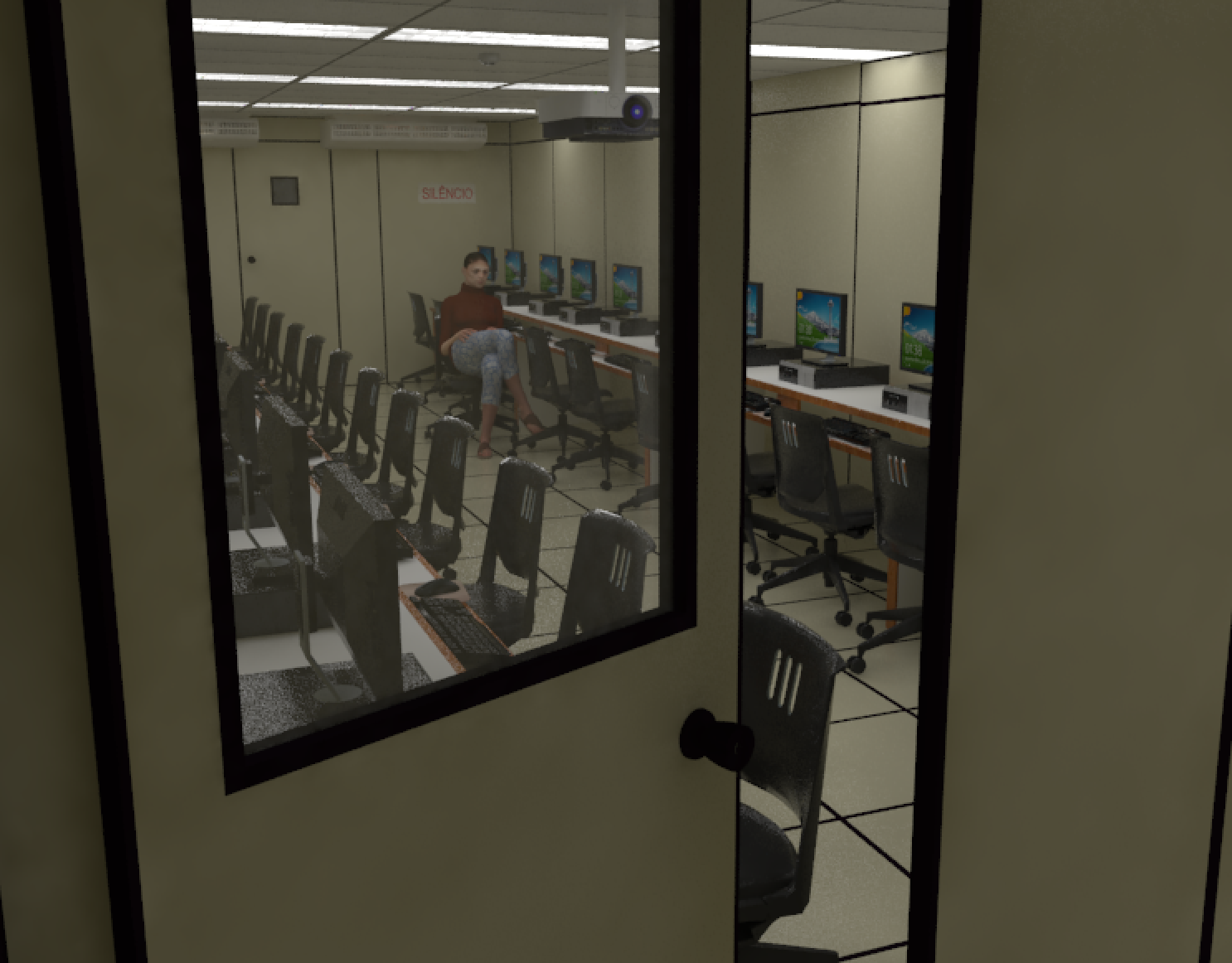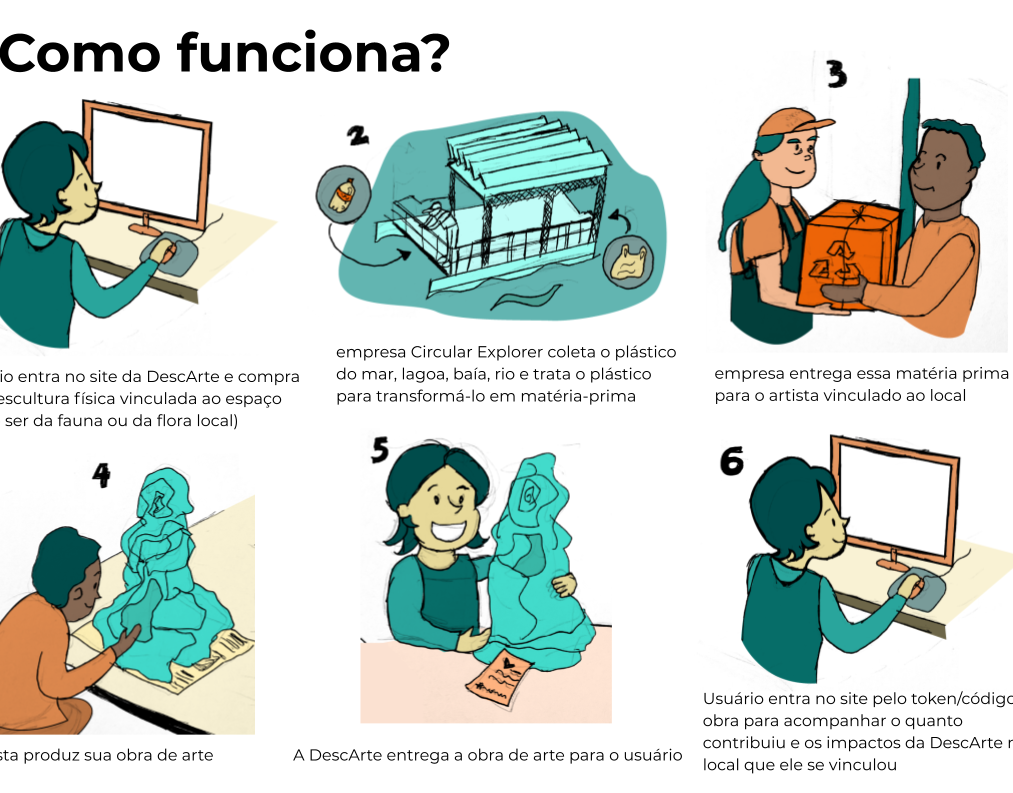3D Model of Ladeira da Misericórdia
Lina Bo Bardi
This 3D model was build for study purposes of Ladeira da Misericórdia project, from architect Lina Bo Bardi. It is located in Bahia, Brazil.
Model by Mariana Menezes, Flávia Monte, Luana Viana and Maria Fernanda Nóbrega.
Lina Bo Bardi's project revitalised ancient buildings and also made a unique architectural proposal for one of the components of Ladeira da Misericórdia complex. It is a building with cylindrical rooms that became Coaty restaurant. Its pleated concrete panels were proposed in collaboration with Lelé (João Filgueiras Lima), another architect. The form of these panels was inspired by a plant (Curculigo capitulata), popularly called palm grass.
Below a triplex paper with a hole in the form of the windows present in the project, we applied a leaf of palm grass, for the cover of our research notes (on the lower right of the image below).
The topography represented in foam board suggests a high inclination in Ladeira da Misericórdia's slope.
Materials:
- Foamboard
- PS Plastic
- Cork
- Sisal Sponge
- Copper Wires
The building creates a reverberation from its center, a preserved tree, by its circular texturized structures that remind its trunk. The sense of hug, involvement is also reached by the chosen aesthetic.
The project represents an important participation of women in Brazil's architecture. Lina Bo Bardi was also the creator of MASP (Museu de Artes de São Paulo).
